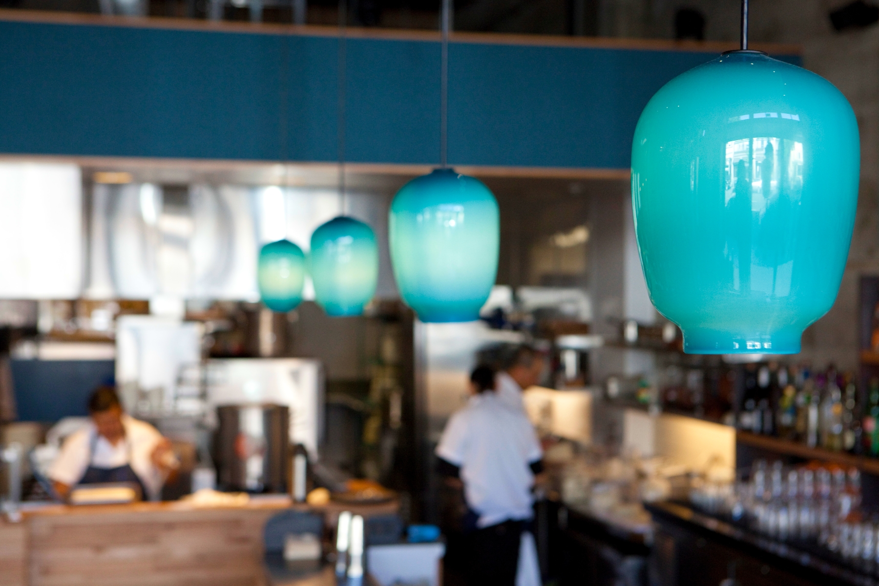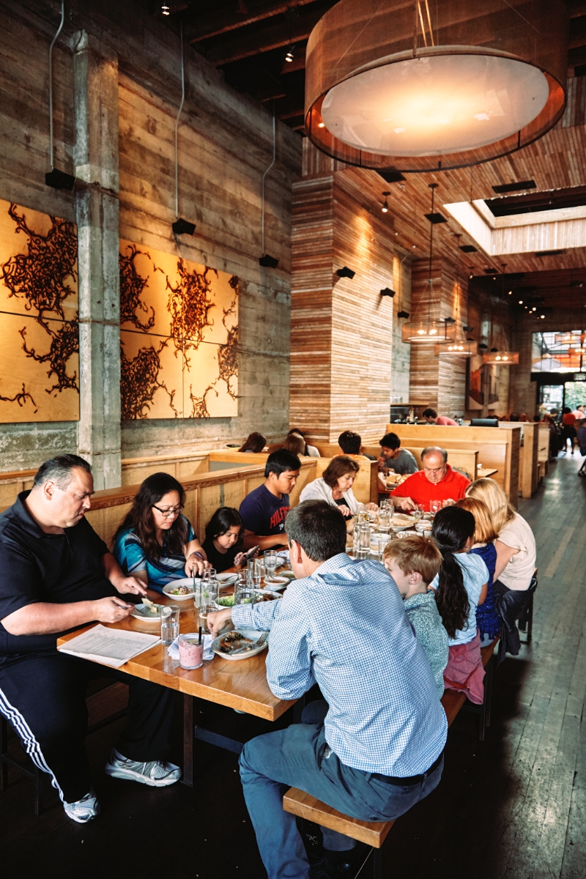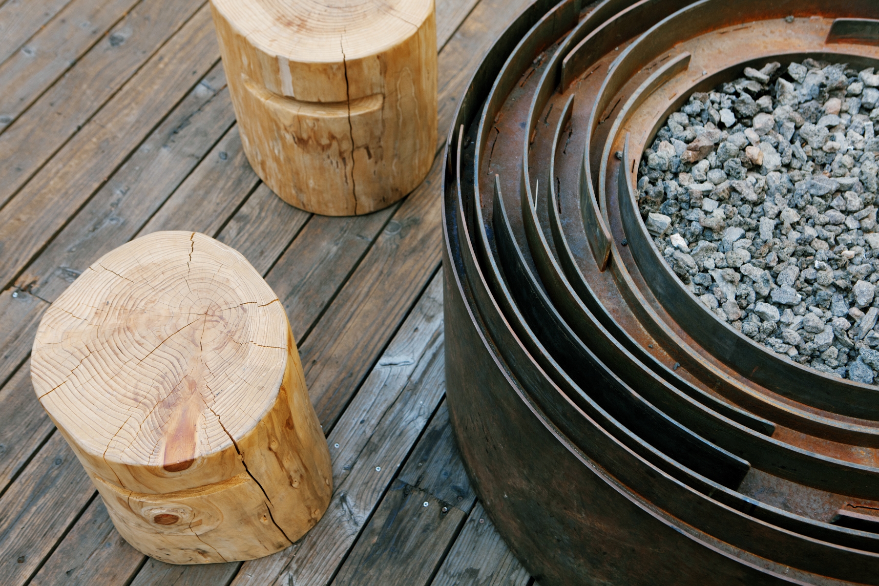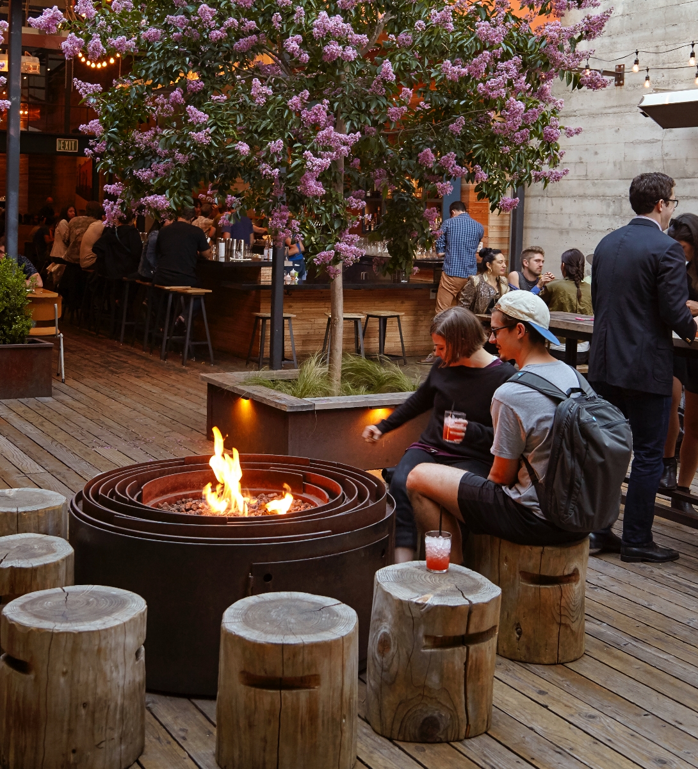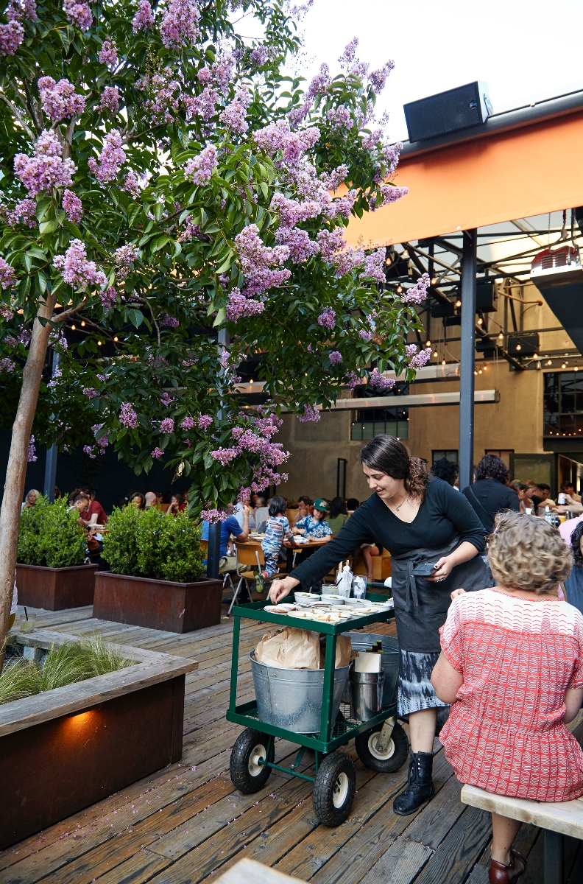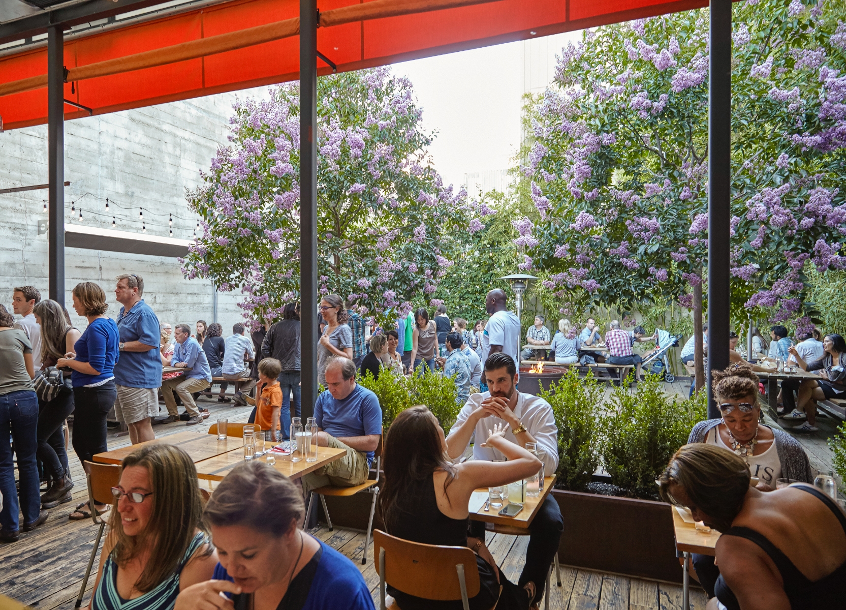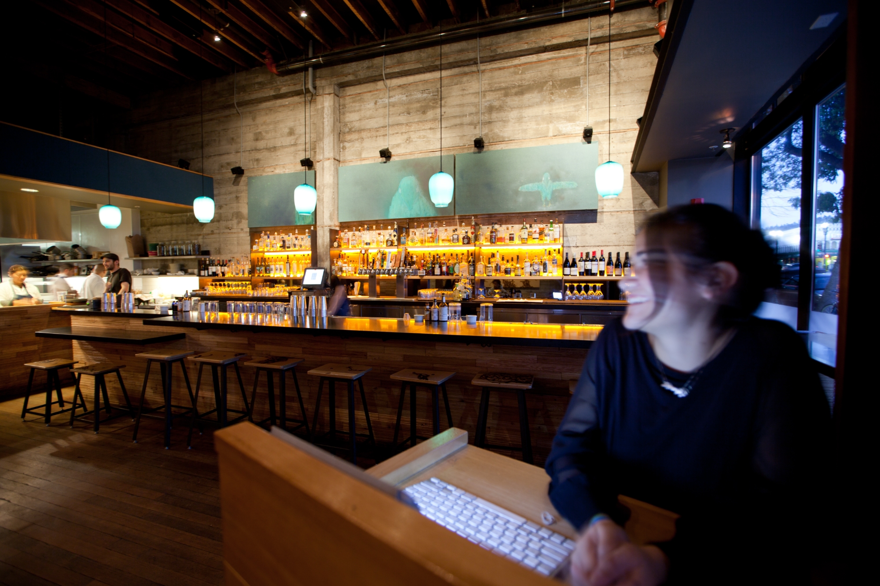
Comal Berkeley
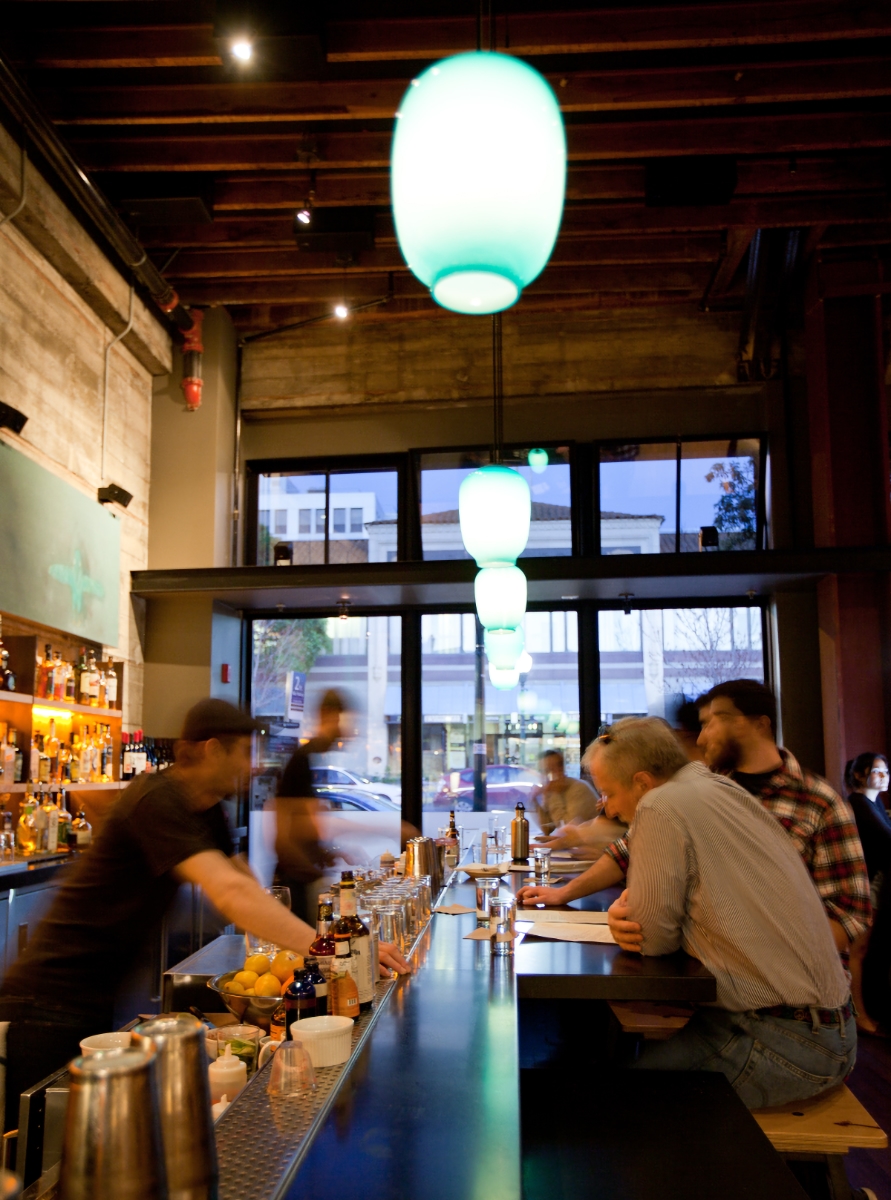
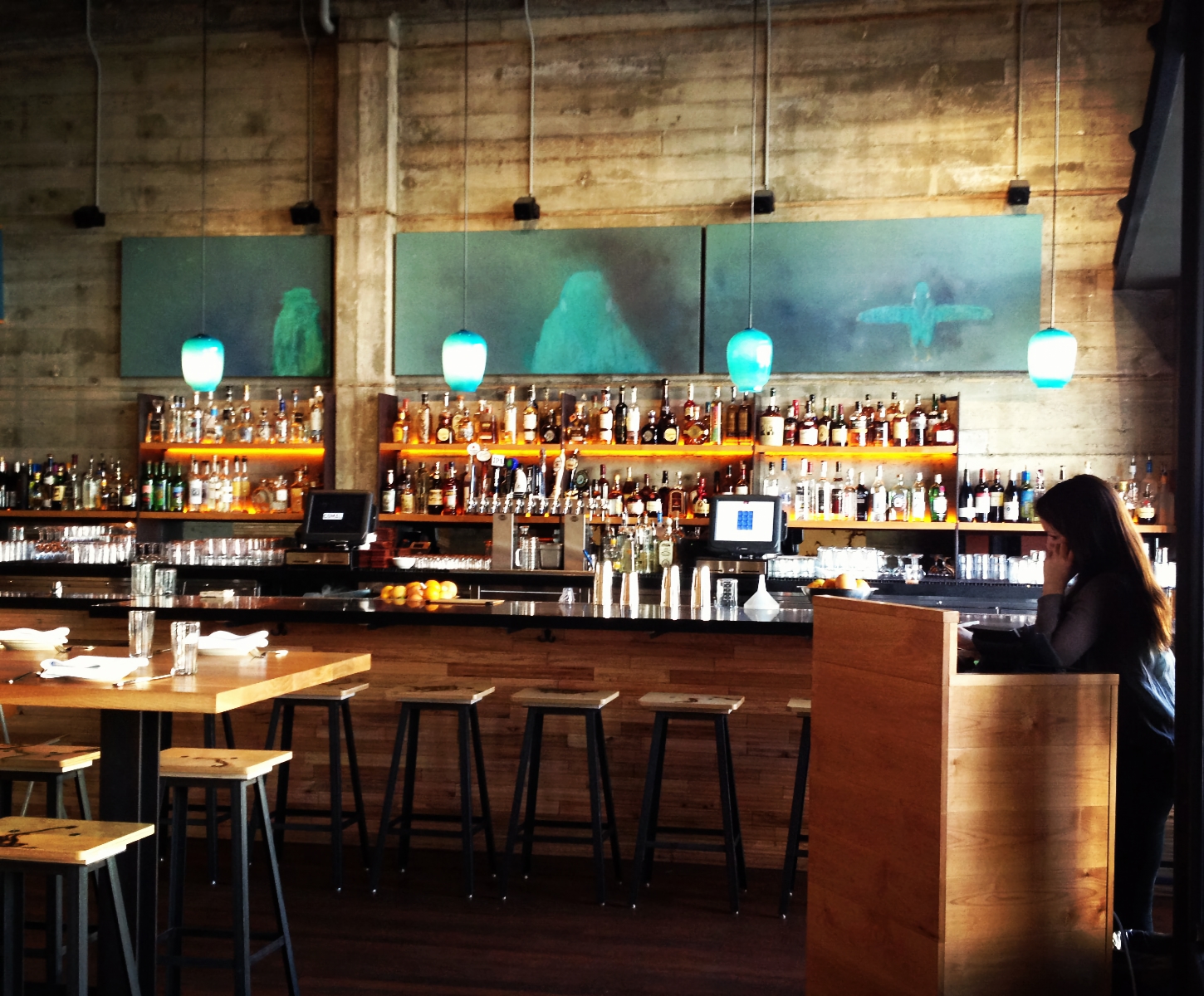
Comal’s interior features original exposed board-formed concrete walls, while the original wood lath was saved, cleaned, and reinstalled as a space-defining, prominent decorative surface.The space’s raw, yet refined aesthetic features locally blown glass pendants, custom copper mesh drum lights, and steel bar shelves and stools, all made locally. The back side of utility grade oak flooring was used as a bar wall material.
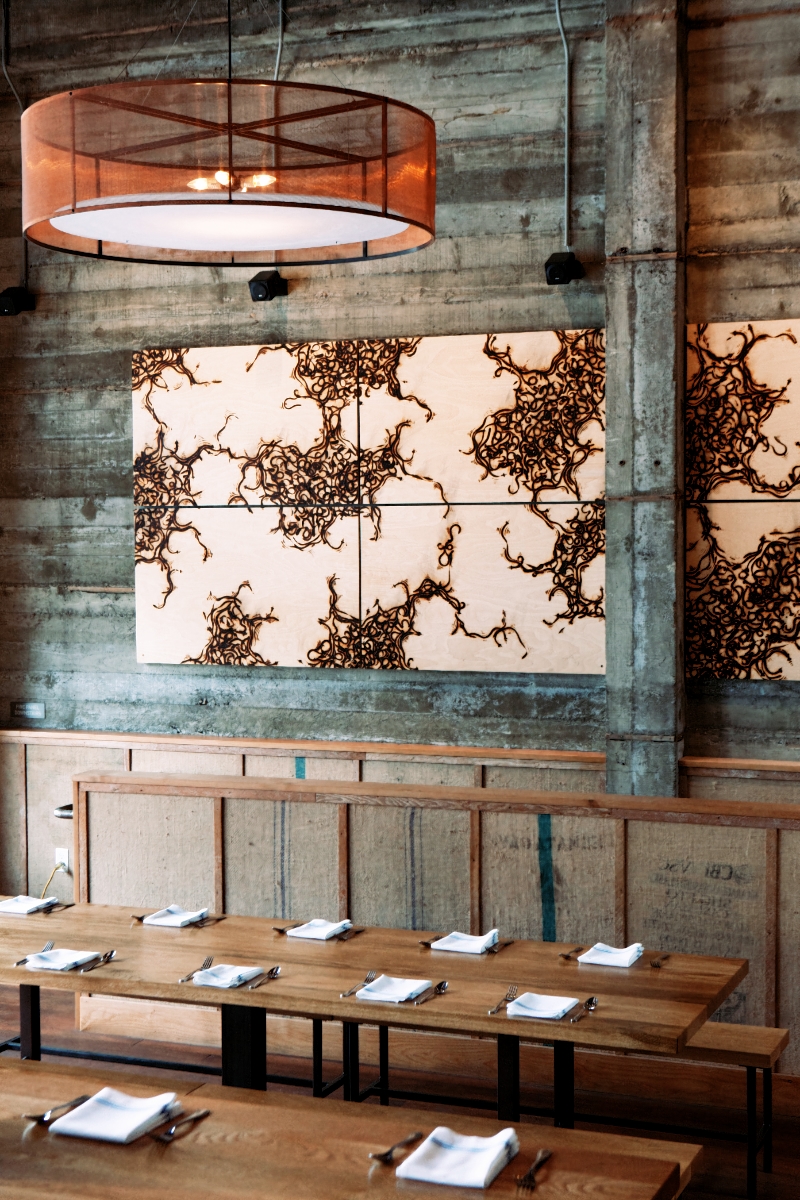
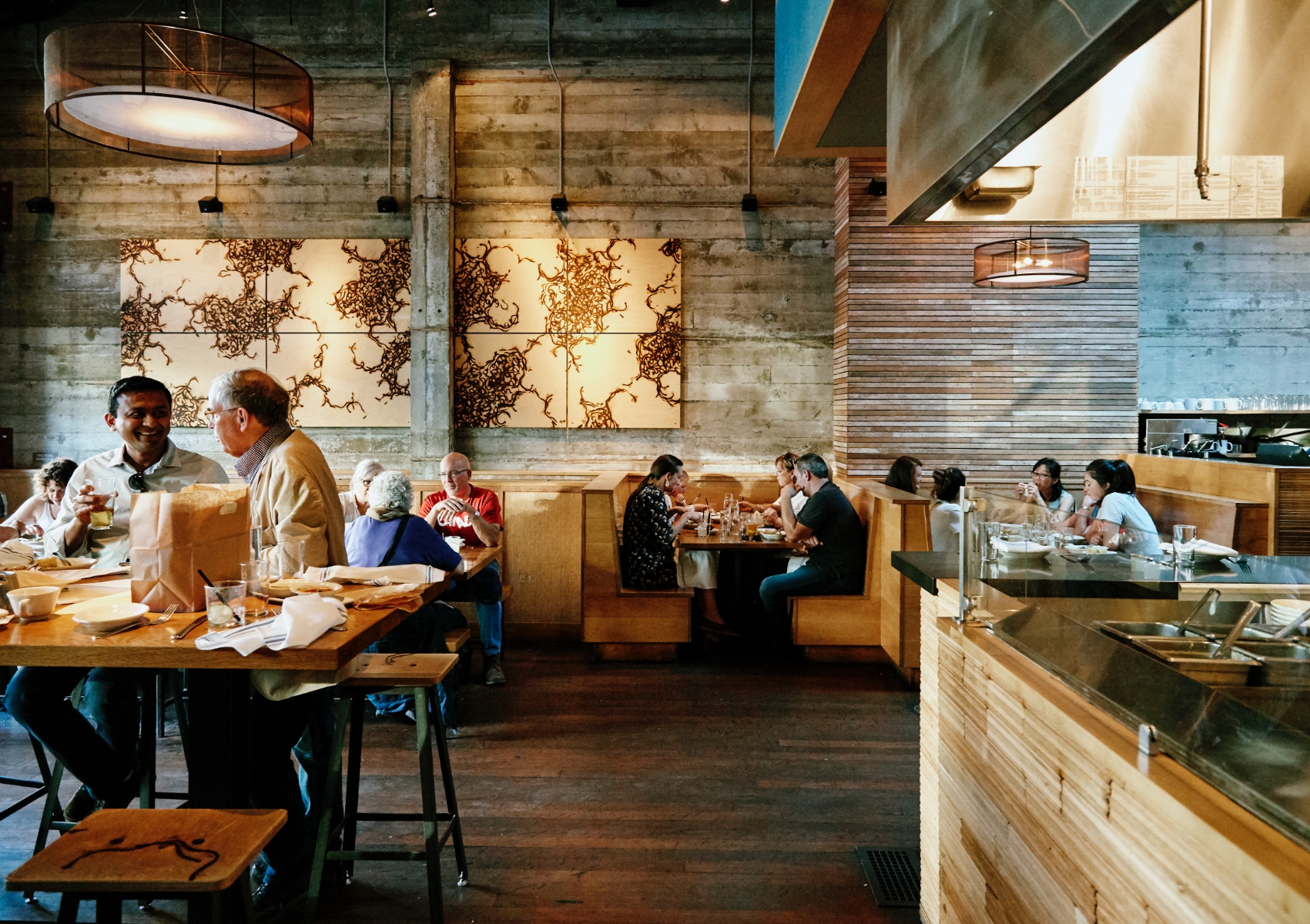
Richmond based Ferrous Studios custom built the bar stools, bar shelving, table bases, and back patio gate and firepit. Robert Trachtenberg of Berkeley-based Garden Architecture, designed and installed the back patio landscape, Trachtenberg Archietcts designed the Cor-Ten steel facade.
