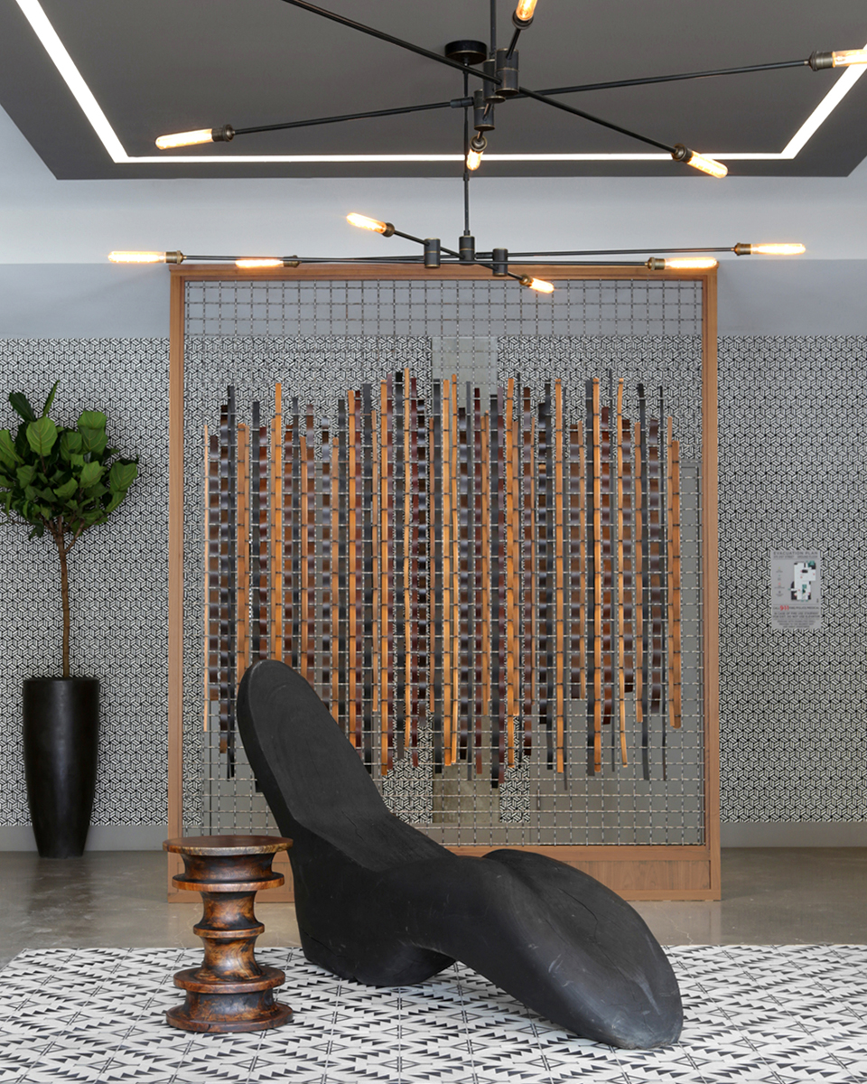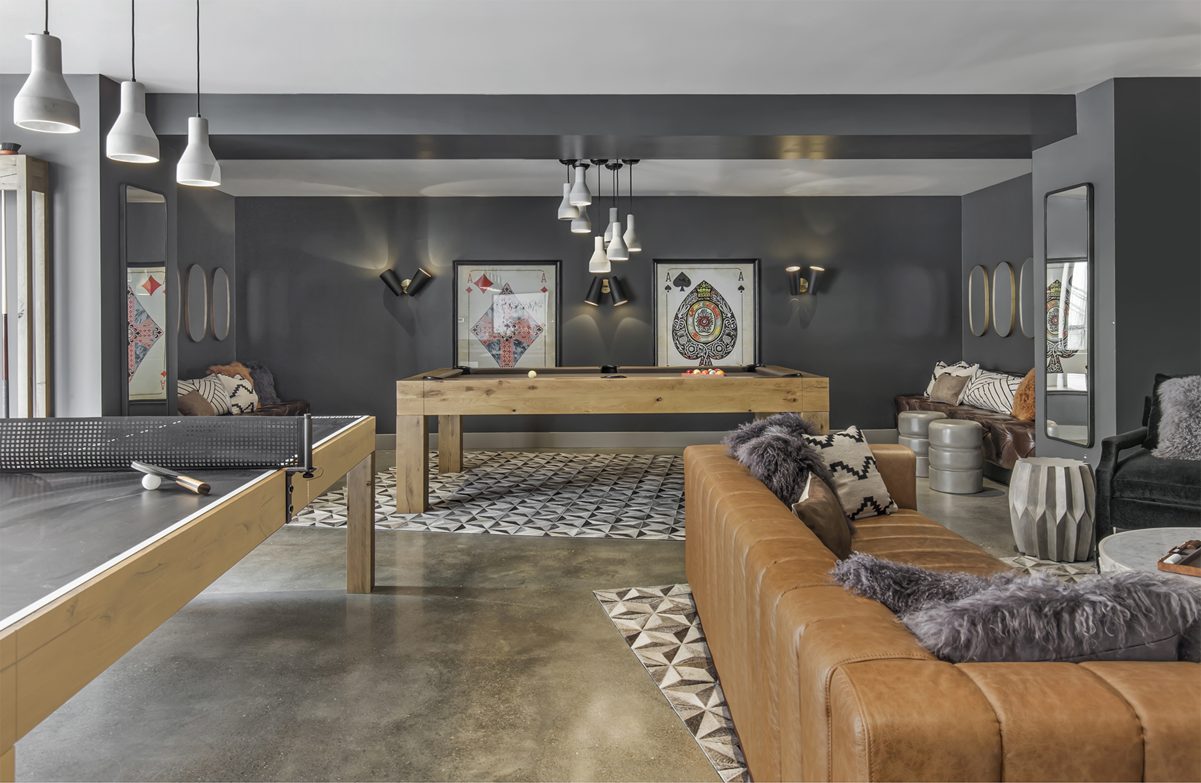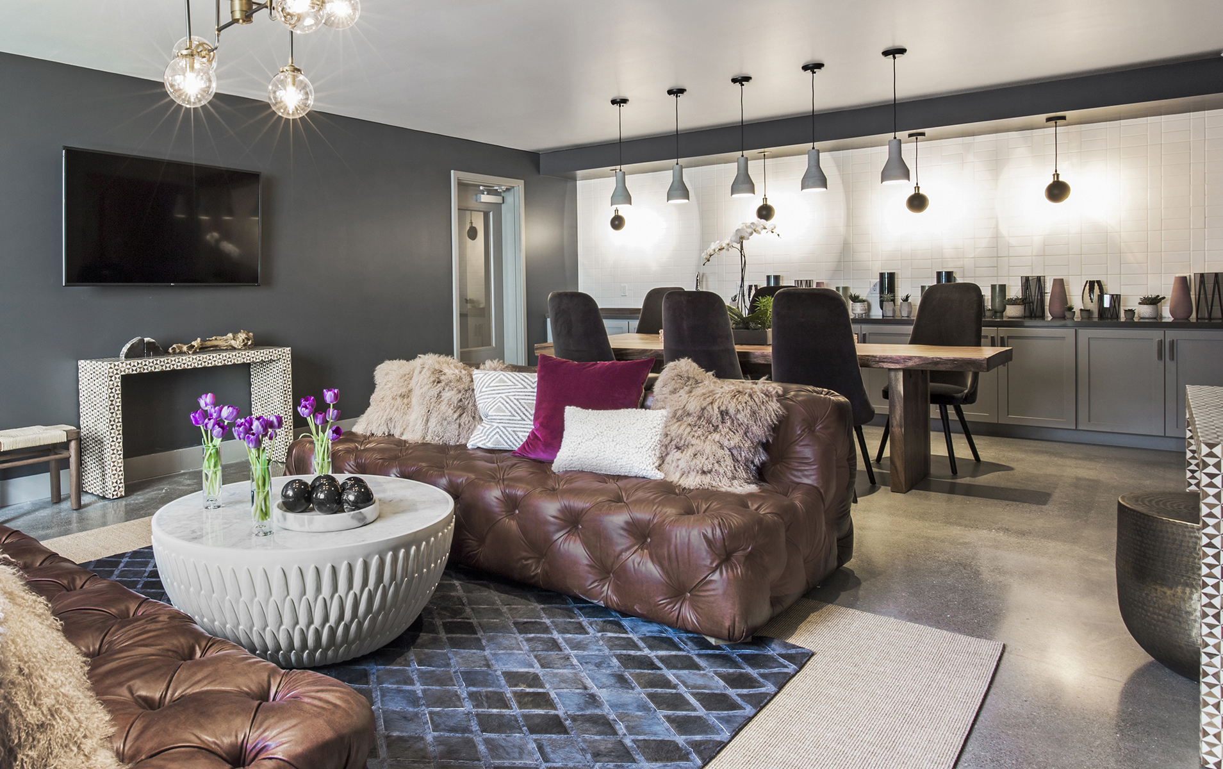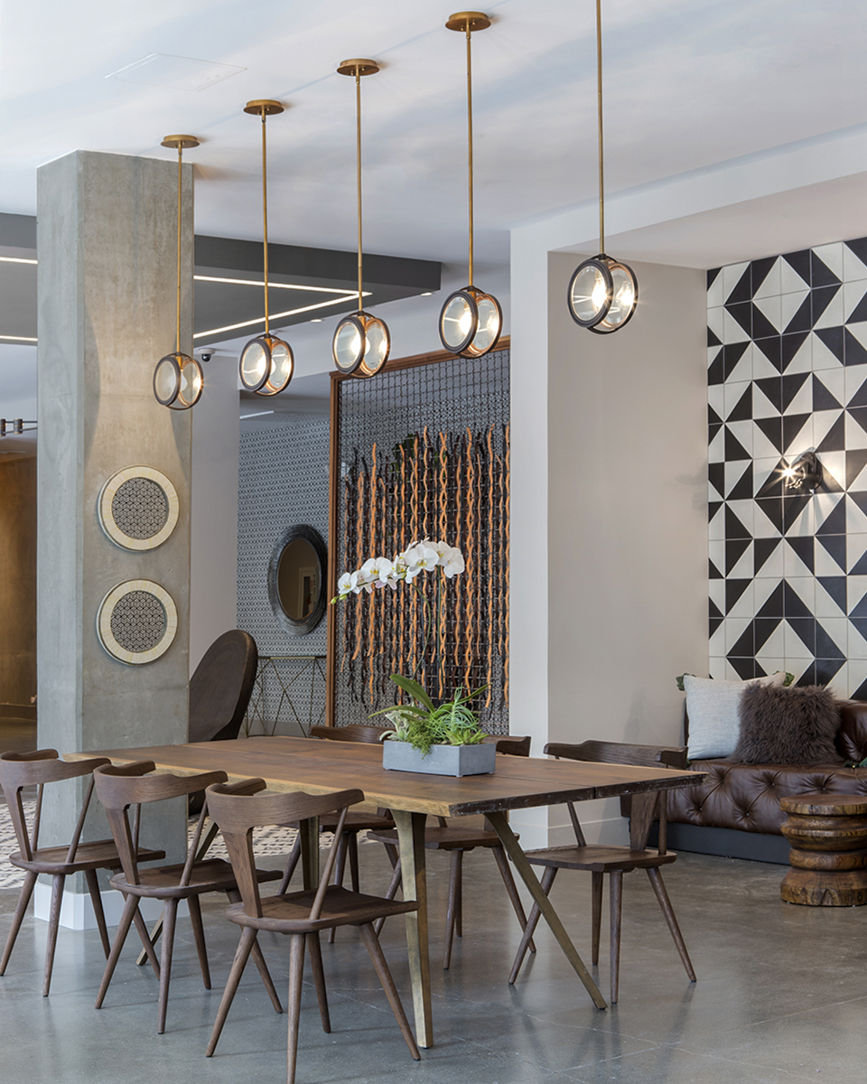Avoiding the “doughnut” effect with a series of cascading levels from roof deck to main courtyard.
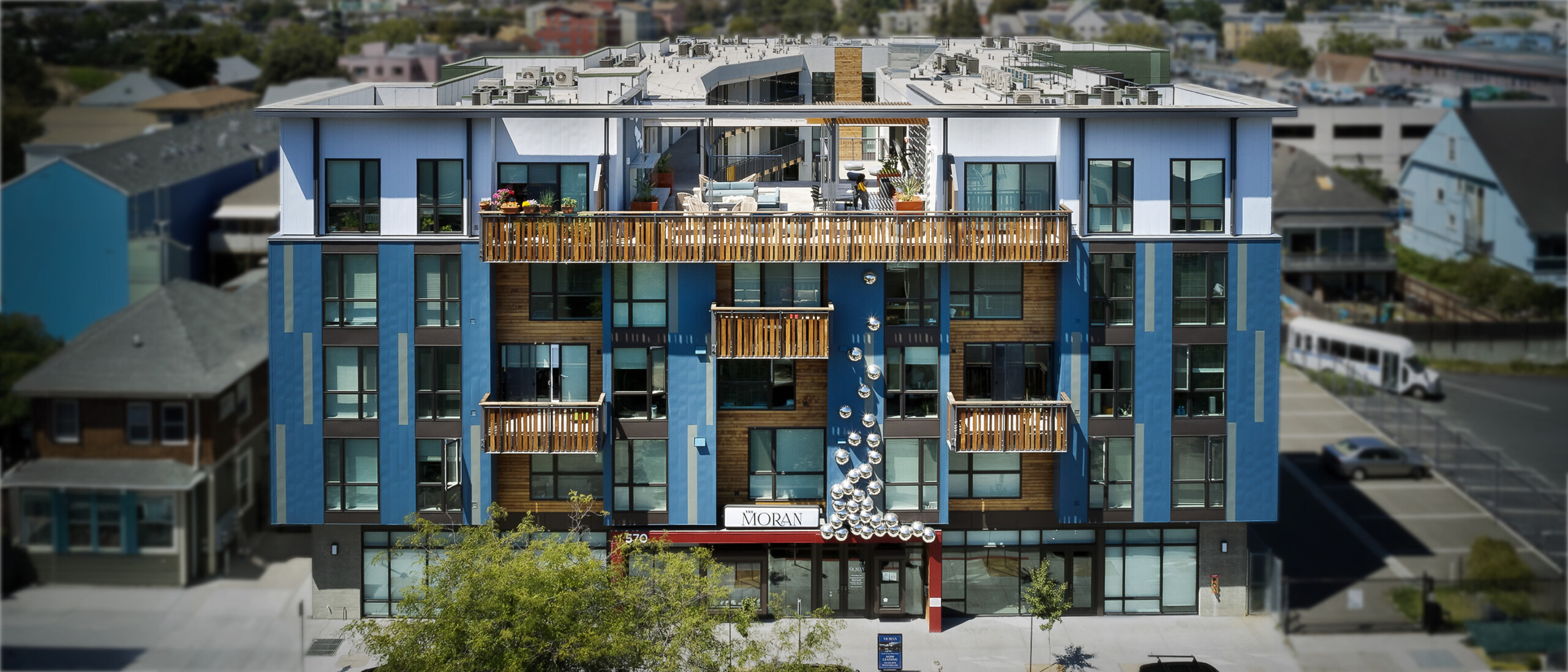
The Moran in Uptown

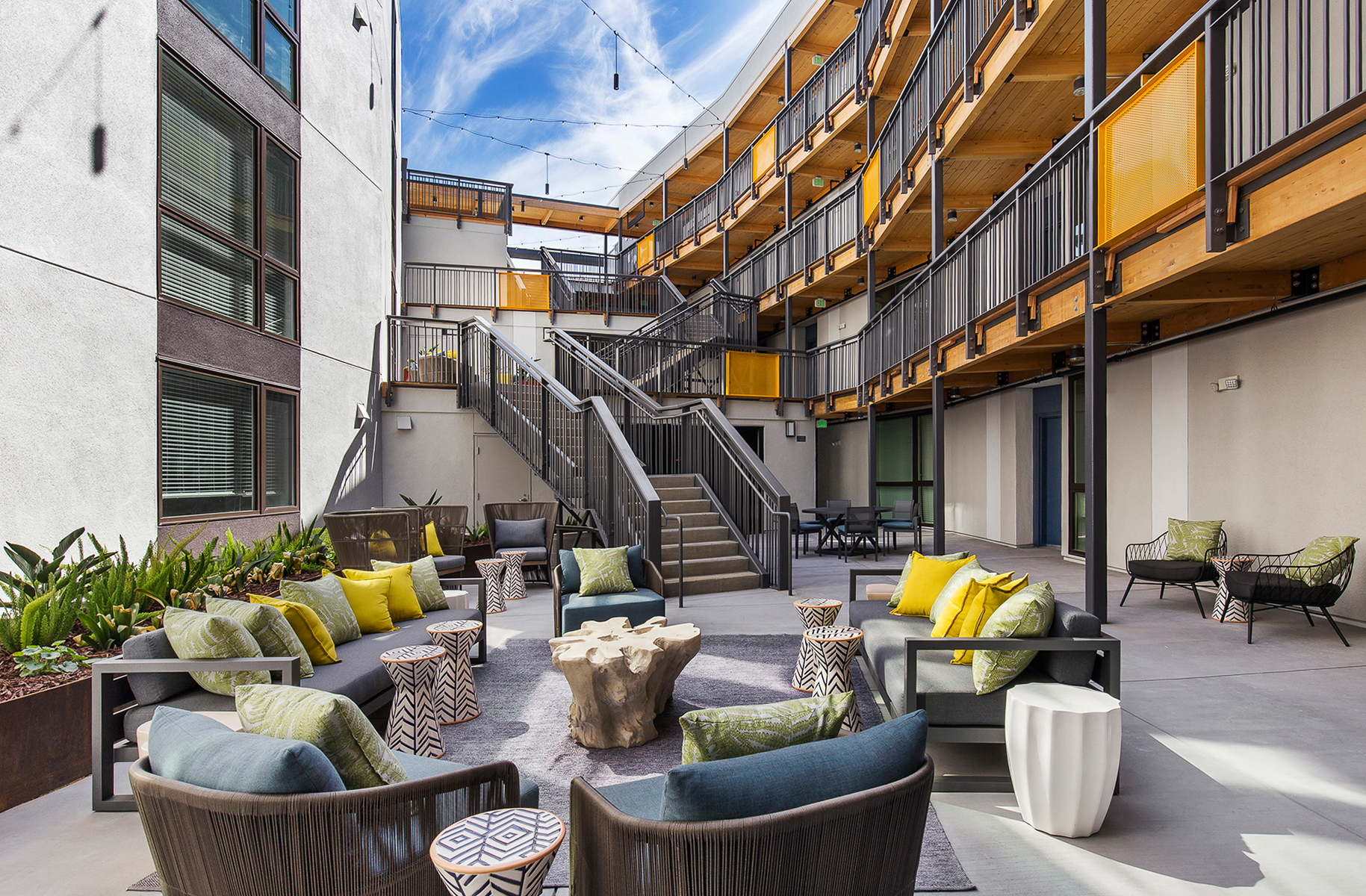

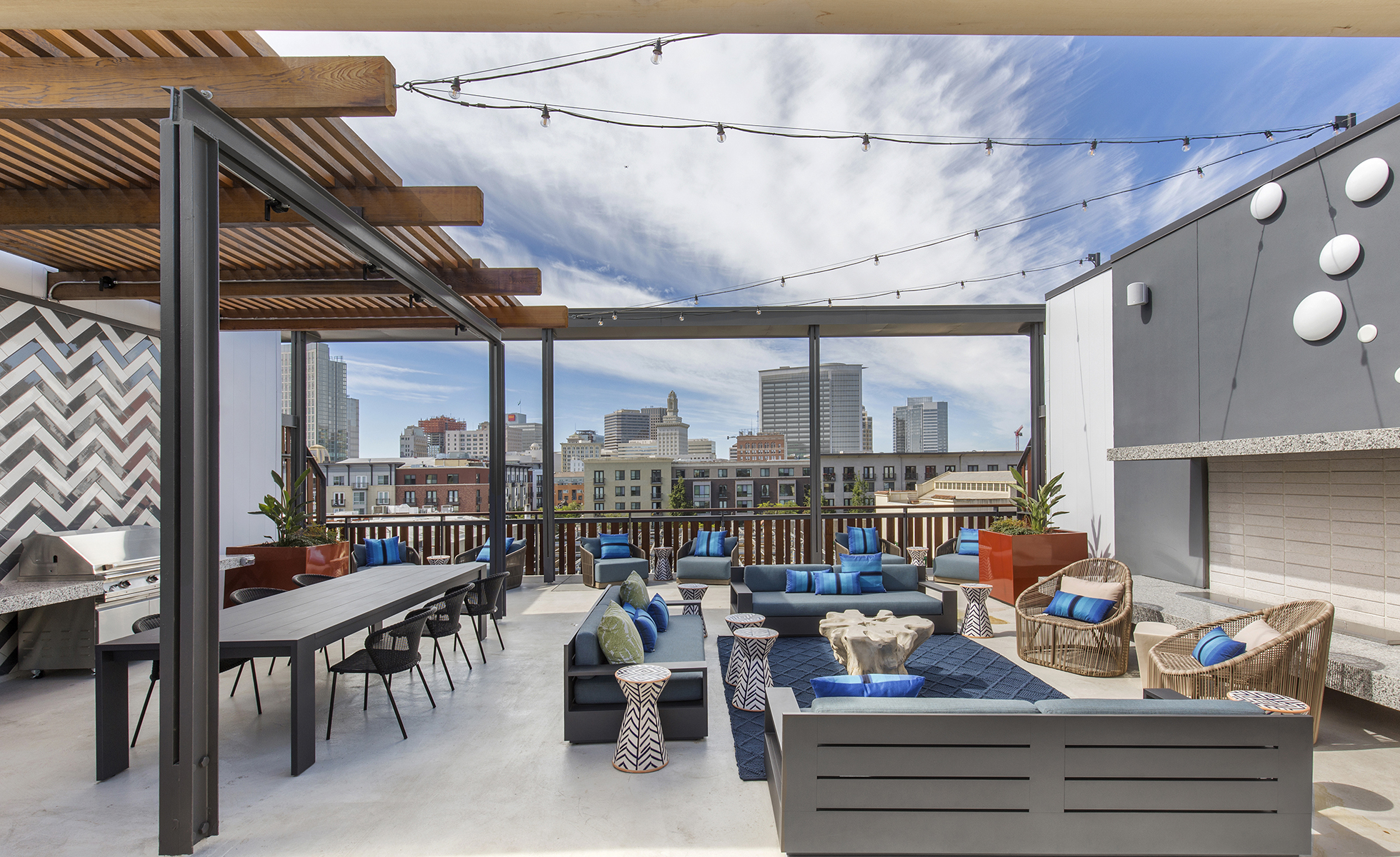
Each level offers seating and landscaping, while the upper courtyard opens to sunlight and sweeping views of Downtown Oakland and San Francisco, complete with a rooftop terrace, outdoor kitchen, fireplace, and lounge. Additional outdoor spaces—including private balconies, open-air courtyards, and a grand roof deck—further support connection and community.
The Moran received a Golden Nugget Award for Multifamily Design.
