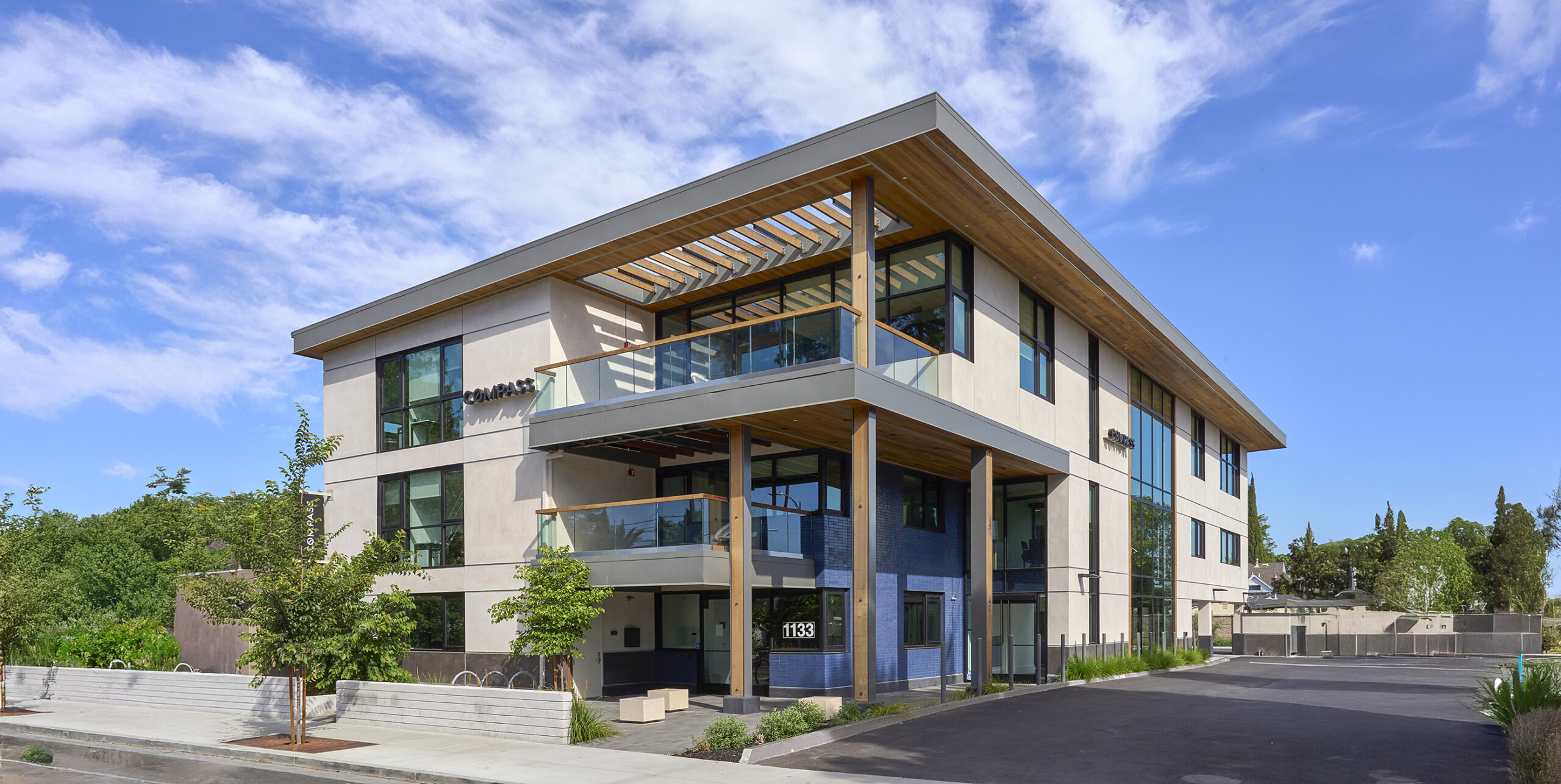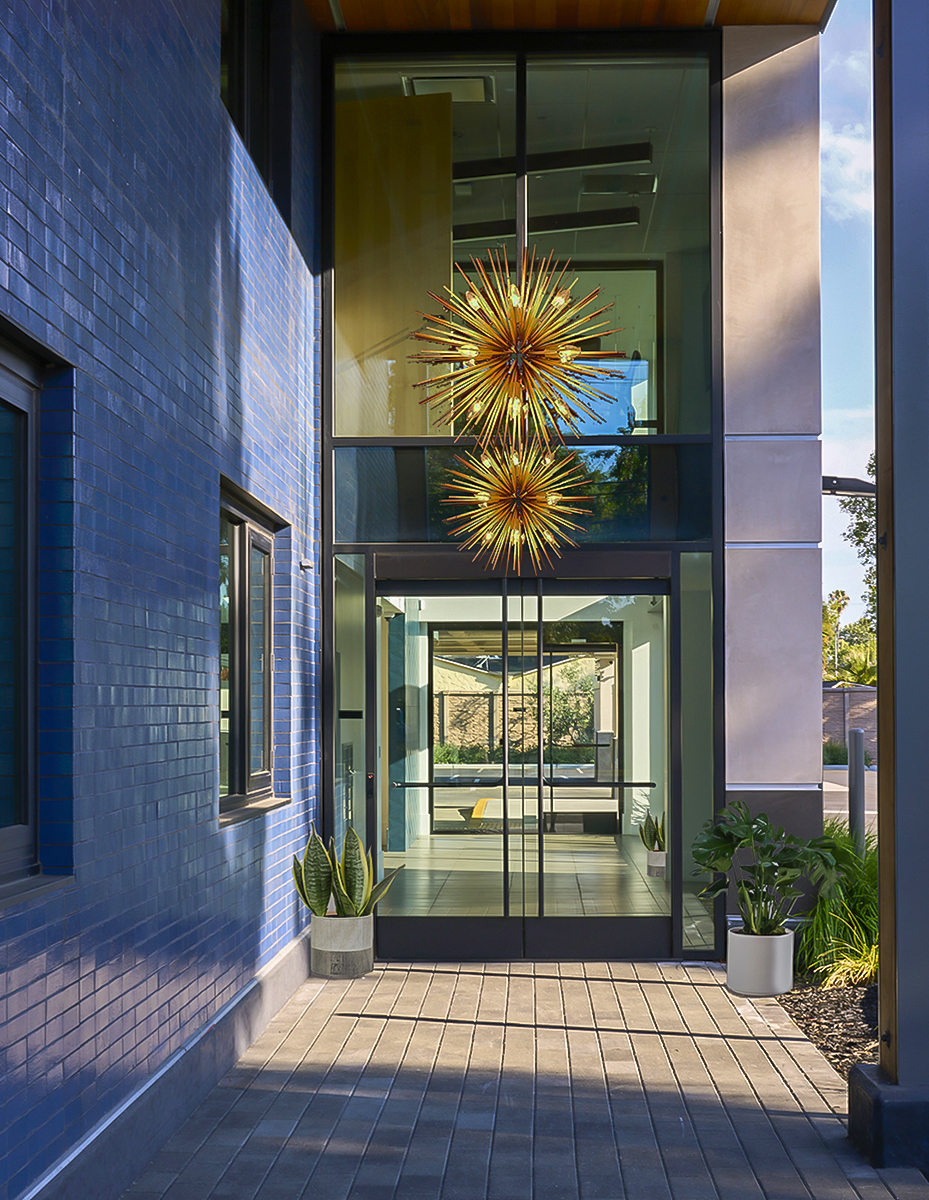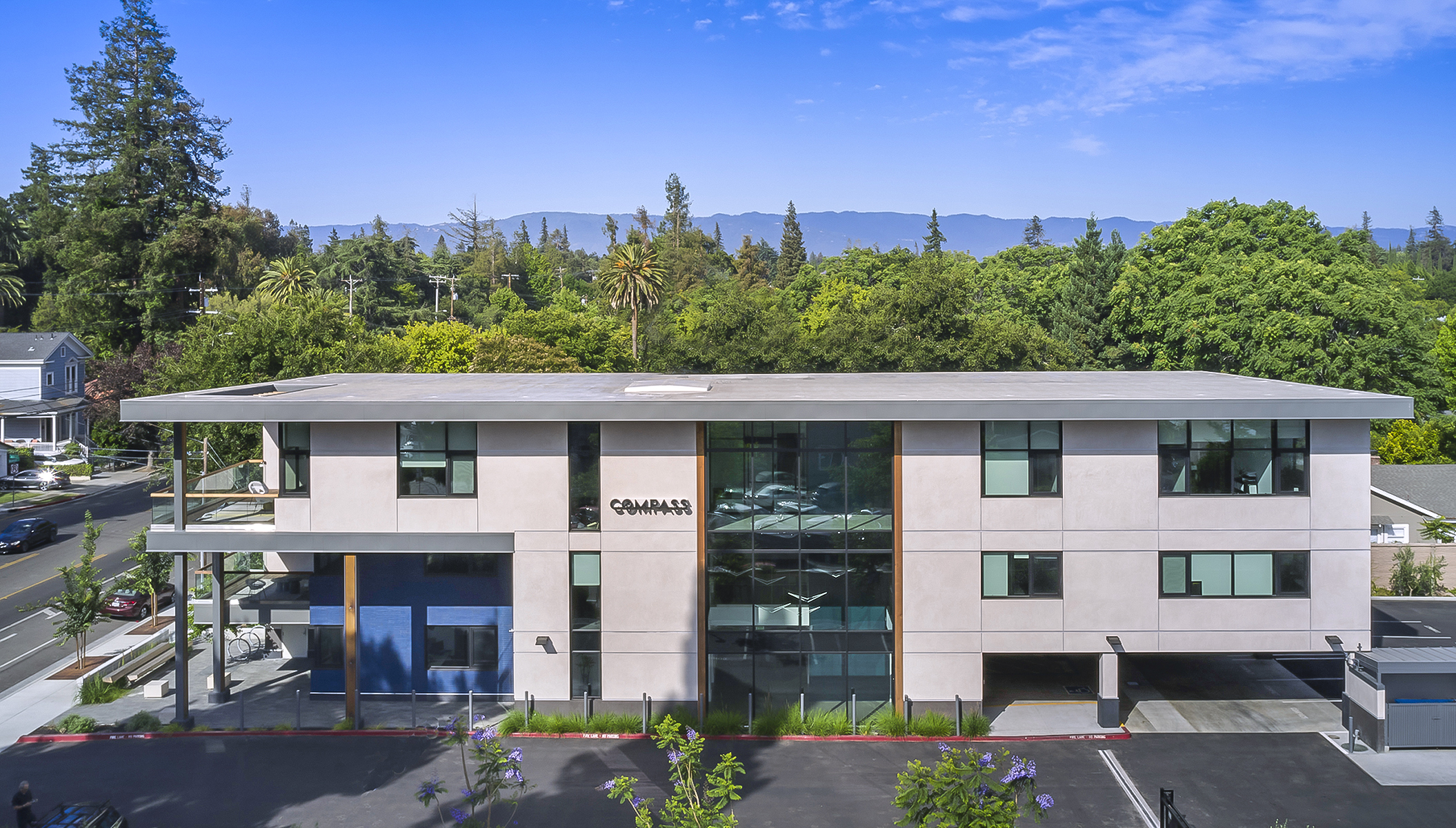
San Jose / Willow Glen Office Building


A double height glass wall creates an entry foyer leading into a two story vaulted lobby.



Because of the temperate South Bay climate, each floor is provided its own semi-private outdoor space, designed with glass railings and, at the top floor, a roof cut-out to maximize sunlight. The building design uses a combination of natural compound materials including board-formed concrete, glass, plaster, Western Red Cedar, Douglas Fir and ceramic tile.
